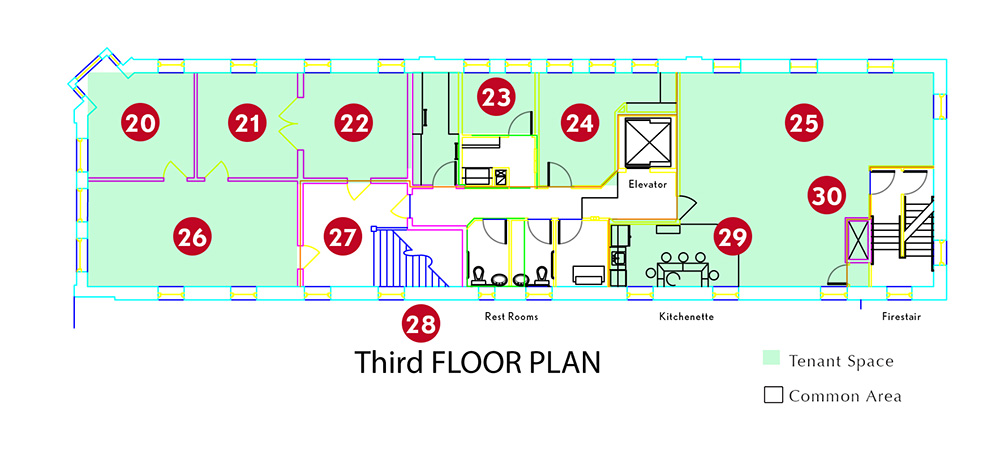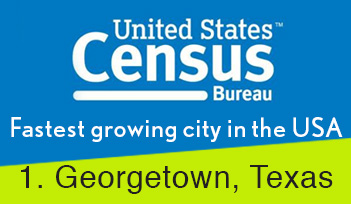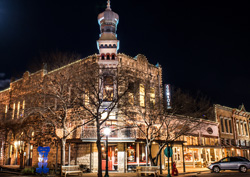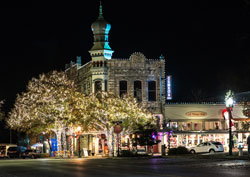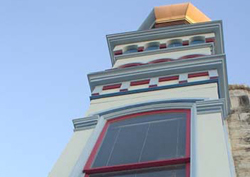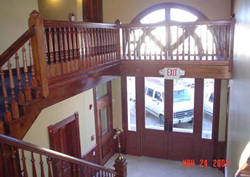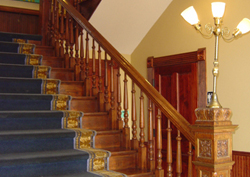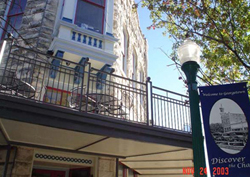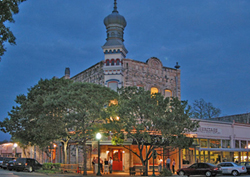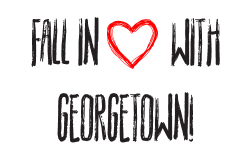Third Floor Plan
The numbered micro galleries below map to the red-dot zone above.
20. Suite 300A Executive office space
21. Suite 300B Executive office space
22. Suite 301 Executive office space
23. Suite 303 Small Office Space
24. Suite 304 Executive Office Space
25. Suite 305 meeting space and event area
26. Suite 300 Executive office space
27. 3rd floor landing
28. Grand stairs seen from 3rd floor
29. Suite 305 kitchenette
30. Suite 305 fire stairs
Downloads
Want to play with these floor plans? Designers: Click on the .ai file to be able to open the plans in Adobe Illustator. Architects: Click on the .dwg file to download the CAD file.
Second Floor .ai file
Entire Building .ai file
Entire Building CAD (dwg) file
NEED MORE INFORMATION?
Call 512.633.2961!

