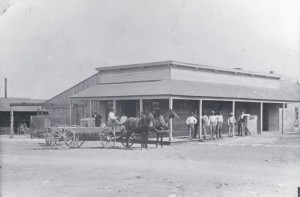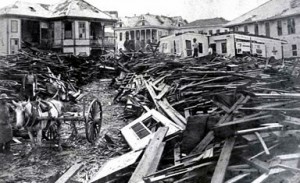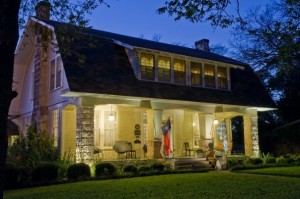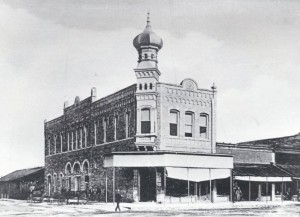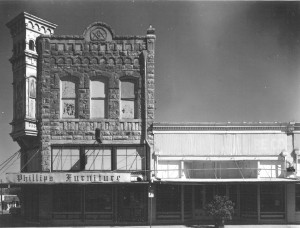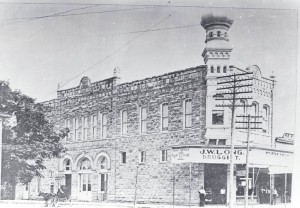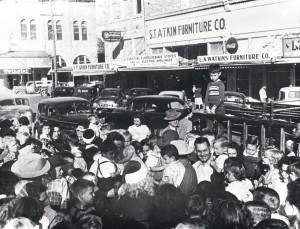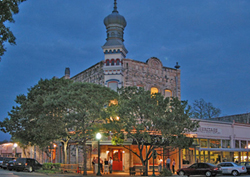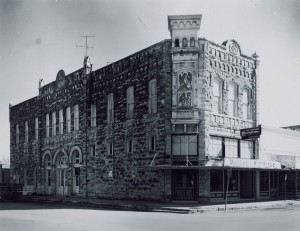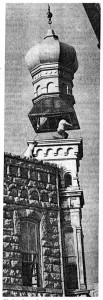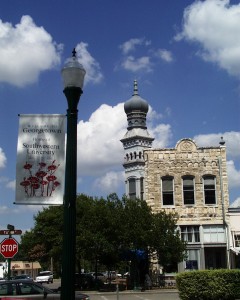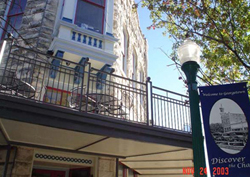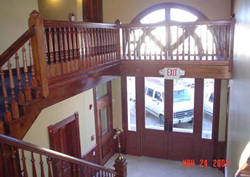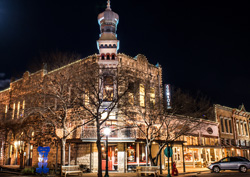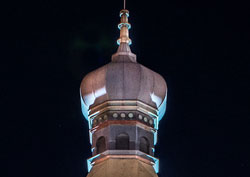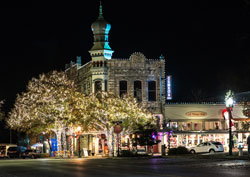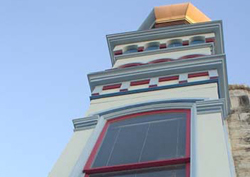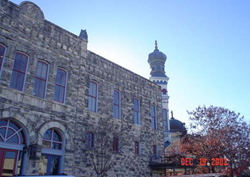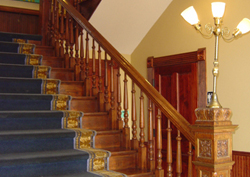History of the Building
A story 117 years in the making
For over a century, the Old Masonic Lodge — with it’s distinctive onion dome — has been a local architectural treasure and cultural community icon. And at 117 years old, the building has a century of shared history with Georgetown. But it’s community roots actually go much, much deeper than that.
The Masons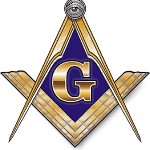
This building was the home of the San Gabriel Masonic Lodge of the Ancient Free and Accepted Masons of Texas. They built it and met here for over 82 years. For much of that time, locals referred to the building simply as the “Temple.” The building was completed in 1900, but that’s not really where this story begins: this is actually the second Masonic Temple to occupy this site. When the San Gabriel Lodge was chartered in 1852, it was only the 85th Masonic Lodge to be chartered in the state of Texas. And in 1858 ““ for the sum of $1,000 — they bought this property. In the 1870’s the Masons erected a wooden, 2-storey building on this site. The minutes from the Lodge in the 19th Century read like a stroll through American history: the country went to war with itself, (in 1861 the Masons voted to approve the use of Confederate Currency in their dealings) and other minutes from this period report occasional skirmishes with the Commanche. Still later records mention cattlemen associated with the great Chisholm Trail as it wended through town. In 1894 a committee was formed to investigate the feasibility of installing electric lights in the old building ( at a cost of $60.50).
But in 1900 the Masons were ready to build something more comfortable, and the old wooden building was sold to the Knights of Pythias, and was moved off site. The Belford Lumber Company, a local builder held in high esteem, was contracted to build and architect the building for $8,500. The cornerstone was laid on July 6, 1900, and was donated by George Washington Glasscock. Glasscock was the son of the pioneer who donated the land for the City, with the stipulation that the new city be a) the county seat of newly formed Williamson County and b) be named after him. Belford already had the reputation as being “the best” in town, but in September of 1900 — while working this job — his reputation got a terrific boost.
The Great Hurricane of 1900
On September 8, 1900, a terrible hurricane erased the City of Galveston and 30,000 of her citizens. To this day, it remains the worst natural disaster in American history. This hurricane changed the fortunes of Galveston,
which at that time was the richest and most opulent city west of the Mississippi. But hurricanes don’t stop at landfall, and the Great Hurricane of 1900 came inland, spawning tornadoes, flooding and ruinous winds. Belford had only completed the 4 outer walls: no roof, just the external shell. People believed that the ferocious storm would knock the walls down, but Belford insisted he “built her strong.” The rivers did flood, and Georgetown took a terrific beating. But when the storm passed, and Belford’s walls had survived unscathed, Belford became a local celebrity, known for building “hurricane proof” structures. Belford’s reputation and business soared. Today, many of the very fine older homes in the historic areas are “Belford” homes. They are still held in very high regard, and highly coveted by families that favor historic homes.
The Onion Dome
Belford selected heavily rusticated limestone with which to construct the building, which features arched doors and window openings, and a very distinctive “onion dome.” Byzantine in appearance, the onion dome has been the subject of a great deal of speculation. As an architectural element, Onion Domes are an extreme rarity in Texas. But even in Georgetown, the dome has been mysterious. There is a great deal of symbolism and ritual in Free Masonry which can be evidenced architecturally. For example, the rectangular shape symbolizes King Solomon’s temple. But King Solomon’s temple did not feature onion domes. Administratively, ‘lodges’ are sometimes referred to as ‘orients’ in Freemasonry. Perhaps the onion shape inspired notions of the Orient to late 19th century Masons. Or perhaps the dome was merely symbolic of Jerusalem — home to King Solomon’s Temple — and was inspired by the iconic onion domes of Jerusalem’s famous Church of Maria Magdalene. Or, if you lean toward ‘Da Vinci Code‘ intrigue, perhaps the onion dome is a nod to the Church of Maria Magdalene, which is a nod to Maria Magdalene herself, who was a person of interest to the Knights Templar, keepers of the Holy Grail, who have a historic connection with modern-day freemasonry. Or maybe Belford just always wanted to make one. Whatever the inspiration, the dome itself is a great rarity in this state. It became even more rare here in Georgetown when the dome vanished from the building for seven decades. An entire generation of Georgetowners grew up and grew old in the 20th Century never knowing the building ever had a dome, because some time around the First World War the dome disappeared from the building and the photographic record.
Some stories have it that the original copper dome was knocked down in a storm. Seems unlikely, given Belford’s reputation with storms. More likely is that it was melted down for its copper during the “war fever” days leading up to World War I. Either way, the dome disappeared from the building around 1915 and was not replaced again until 1985. The new dome was built from old photographs, and is made out of zinc, so it is much, much lighter than the original.
Tenants
Originally, the building had 2 very tall stories, and the Masons met on the upper floor, while leasing the 1st floor to various private businesses. The first occupant of the first floor was a drug store, first owned and operated by George Atkinson, later sold to J.W. Long, Druggist. The east end of the 1st floor, in what is today the kitchen, was the U.S. Post Office for a time. On the west end, in what is today the dining hall, Mr. Long was known to have operated a very large soda fountain. This was one of the early cold drink fountains in town, and was a favorite for young and old alike when Market brought farmers to the Square. Long operated the drug store until the Atkins Furniture Company acquired the lease in 1925.
Atkins Furniture passed from father to son, and the Atkins family operated something of a furniture ‘dynasty’ in Georgetown. At their high point the family had expanded the business into two of the neighboring structures, while keeping the main showroom in the Temple. Atkins Furniture worked out of the building until it sold to Phillips Furniture in the 1970’s. The Courthouse Square was in very bad shape in the late 1970’s, and many of the downtown businesses had collapsed. Many downtown buildings sat empty and dilapidated, among them the Masonic Temple. Badly in need of restoration,in 1982 the Masons decided to sell the building to Laura Weir Clarke, and build a new, modern building for their lodge. After a tremendous renovation, Clarke brought in the first restaurant to the building in 1985, a Chinese concept called Orient Square, which operated in the building for many years until the building sold again to the Damon Family — the current owners — in 2001. After another round of extensive renovation, Damon brought in Monica’s 701 (Georgetown’s first 4-star restaurant) in 2003, and Romeo’s Ristorante Italiano in 2006. Today, the first two floors are operated by Gumbo’s Steak and Seafood. The upper floor features professional office space and has been home to attorneys, artists, doctors, marketers, financial planners, accountants and other business professionals.
Renovations
In its 117 years, the building has undergone numerous changes as the world around it changed also. Awnings and canopies came and went. Sidewalks came and went. Landscaping around it came and went. The world switched from horse to car during this time, and hitching posts were replaced by parking slots. Interestingly, the old “hitching rings”
are still to be found, and are embedded in the limestone curbs that frame the sidewalks around the building. Plumbing and electricity was added, and upgraded and redone again and again. Elevators, air conditioning and heating was added and improved, again and again. Renovations have been renovated. An entire floor was created between the original 1st and 2nd floors. But there were 2 great renovations that stand out in time. The first of these took place in the early 1980’s after the Masons sold the building to Laura Weir Clarke. Clarke’s contribution was the first ‘post Mason’ adaptive re-use of the building, and it was her vision to bring in restaurants and professional offices to the building in response to the changing economics of the downtown Square. Clarkes’ renovations included building the commercial kitchen in the back of the first floor, creating the 2nd floor as a working floor, adding the first generation elevator, plumbing and mechanical upgrades and creating professional offices spaces out of the meeting rooms on the 3rd floor. Perhaps her greatest contribution however, was returning the dome to the building. Christopher Damon, the building’s current ‘steward,’ likens this single event to reconstructive surgery: “It was like restorative plastic surgery after a disfiguring accident, with all the emotional and psychological implications that entails,” he said.
In 2001
Clarke sold the building to current owners Damon Manriquez Partners, Ltd, and in 2003 a massive round of important renovations began. These renovations were global, and included the restoration of the entire building — electrical, plumbing and mechanical upgrades, the addition of the balcony, the addition of the 2nd floor lounge, the current elevator, ADA compliancy throughout, 6 restrooms, and the creation of professional office space on the 3rd floor.
Today the 117 year-old building is resplendent in its appointments, from a spectacular and unique balcony overlooking Georgetown’s lovely Courthouse Square, to the marble lobby and the refinished woodwork around the Grand Stair and Common Area Mezzanine. The building is poised to play a significant role in the on-going economic renaissance of the historic downtown
Courthouse Square. “History,” as Damon likes to point out, is “on-going, and being written as we speak.” It is our great hope that the Temple will continue to contribute to it for hundreds of years to come.
Historic Gallery of the Building


