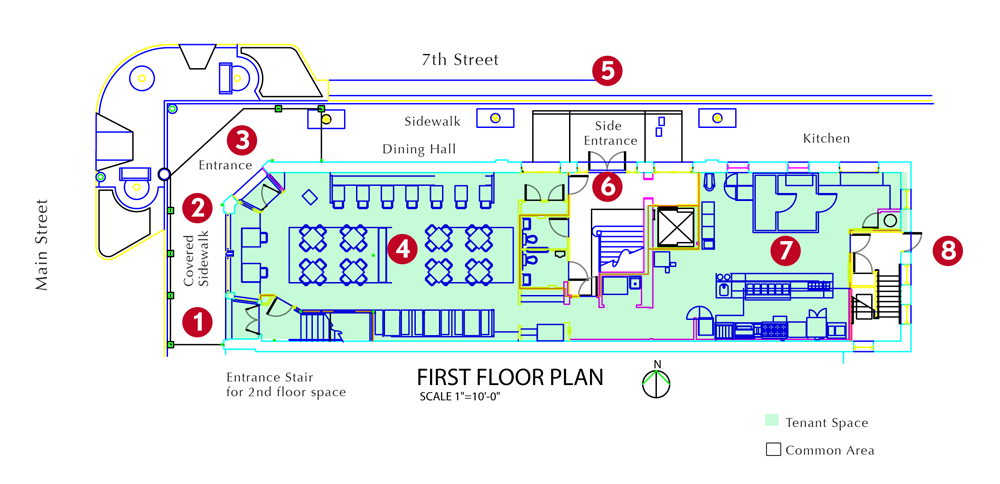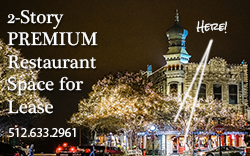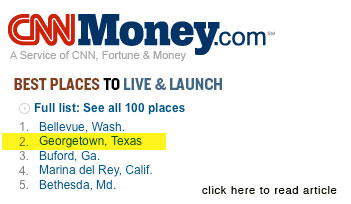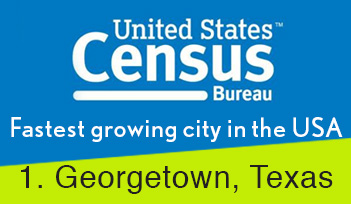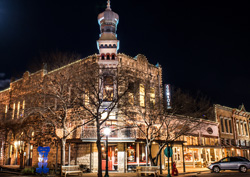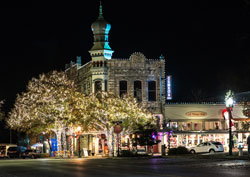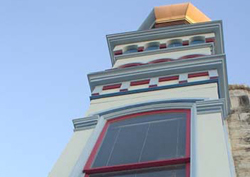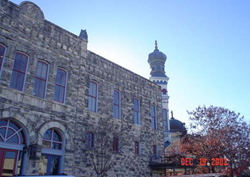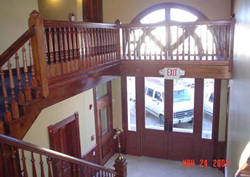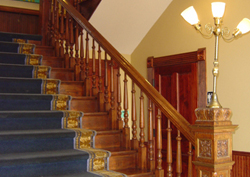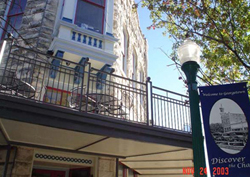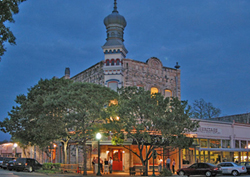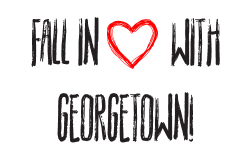First Floor Plan
Legend:
The numbered micro galleries below map to the red-dot zone above.
1. Main Street entrance to the Bar Stair. The 2nd Floor bar and balcony can be accessed separately through their own door on Main Street. In this manner, it is possible to access the bar and balcony without going into or through the 1st floor dining area, or around to the 7th Street entrance.
2. Windows along Main Street,
3. Main entrance along Main Street. The main doors are recessed in a corner portico, and are completely shaded by the overhead canopy (balcony ceiling).
4. 1st Floor dining hall,
5. “North” or “Side” entrance along 7th Street,
6. 1st Floor common area lobby, with access to rest room, elevator and grand stair,
7. Kitchen,
8. Rear exit to the back alley.
Downloads
Want to play with these floor plans? Designers: Click on the .ai file to be able to open the plans in Adobe Illustator. Architects: Click on the .dwg file to download the CAD file.
First Floor .ai file
Entire Building .ai file
Entire Building CAD (dwg) file
NEED MORE INFORMATION?
Call 512.633.2961!

