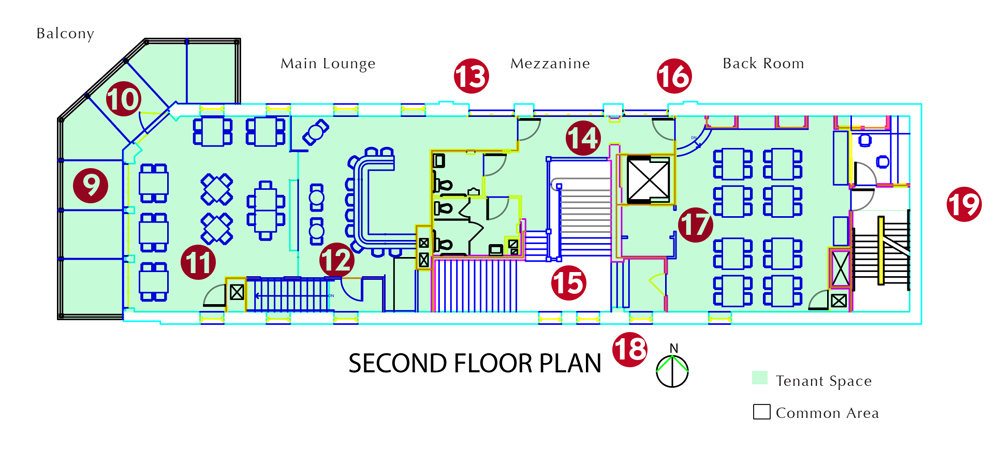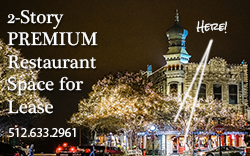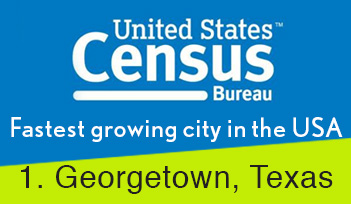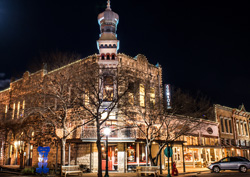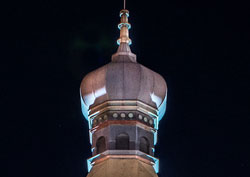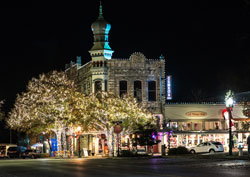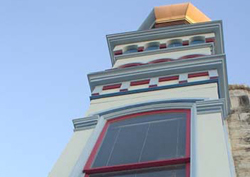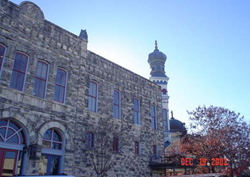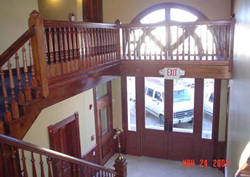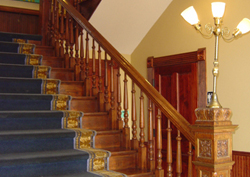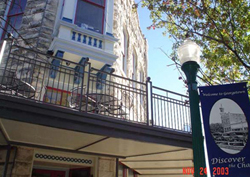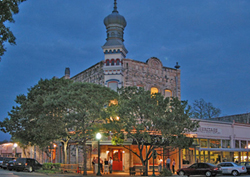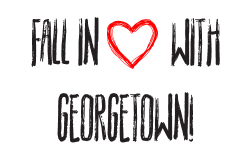Second Floor Plan
Legend:
The numbered micro galleries below map to the red-dot zone above.
9. View from 2nd story balcony
10. 2nd floor balcony
11. 2nd floor bar and dining area
12. 2nd floor balcony entrance stairs from street level
13. 2nd floor bar/balcony entrance from the common area mezzanine
14. 2nd floor common area mezzanine
15. View of the mezzanine from the grand stair landing
16. View to banquet hall from the mezzanine
17. Banquet hall
18. Main entrance to the banquet room from the grand stair landing
19. Fire stair exit.
Downloads
Want to play with these floor plans? Designers: Click on the .ai file to be able to open the plans in Adobe Illustator. Architects: Click on the .dwg file to download the CAD file.
Second Floor .ai file
Entire Building .ai file
Entire Building CAD (dwg) file
NEED MORE INFORMATION?
Call 512.633.2961!

